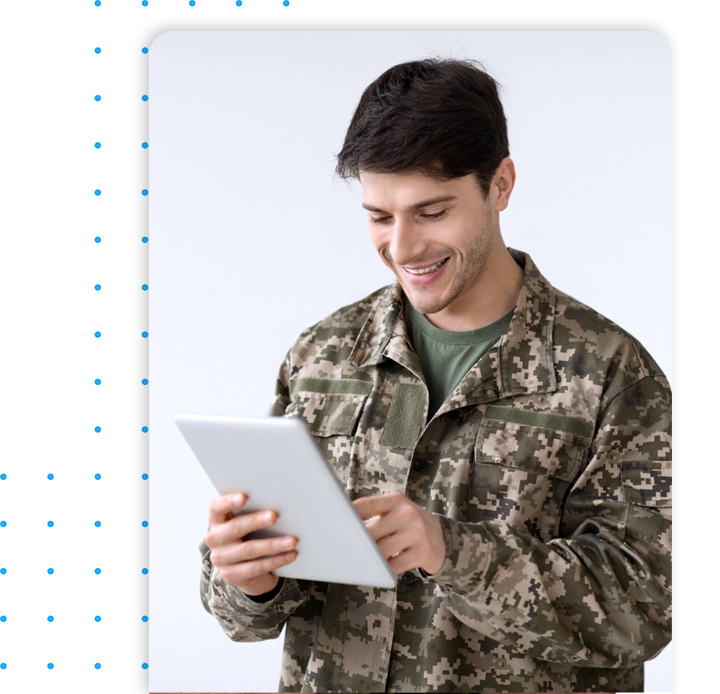Design Team Associate III
Job Description
Impact Lives, Impact Community
Family Health Centers of San Diego (FHCSD) is passionate about providing exceptional health care to all, especially underserved communities with limited health care options. Founded by a Latina grandmother/community advocate over 50 years ago in Barrio Logan, FHCSD has grown into one of the largest community health systems in the country. With over 62 sites, over 227,000 patients, and over 417,000 visits last year, we provide a wide variety of health care and outreach services to a very diverse patient population. We are proud of our mission, our lasting community impact, and the cultural and individual diversity of our staff.
Job Profile SummaryThe Design Team Associate III creates Schematic and architectural drawings. They will develop and manage project designs for a variety of construction projects, including new construction, remodels, renovations and special projects. In addition, the Design Team Associate III will assist with researching project requirements, project planning, project design, and code research. Design Associate III will review and determine the accuracy of building dept. comments, making corrections or challenging the comments. They will also manage outside project Architects through ground up construction.
General Job Description
The Design Team Associate III creates Schematic and architectural drawings. They will develop and manage project designs for a variety of construction projects, including new construction, remodels, renovations and special projects. In addition, the Design Team Associate III will assist with researching project requirements, project planning, project design, and code research. Design Associate III will review and determine the accuracy of building dept. comments, making corrections or challenging the comments. They will also manage outside project Architects through ground up construction.
Job Roles
Produces schematic drawings, implements standard specifications, addressing redlines and coordinating work.
Assist in review of submittals, shop drawings, respond to RFI's, and preparation of instruction documents (OSI's) for any changes to plans or work during construction phase.
Establish productive working relationships, and deal effectively, and cooperatively with team members, consultants, and government agencies.
Coordinate projects and drawings with team members and consultants for conflicts and discrepancies.
Maintains an organized filing system.
Performs special projects duties, including but not limited to; project research, planning, design, and code research. Performs field measurements to serve as a basis for take-off work or for drawing development.
Supervision and guidance mainly concern overall objectives, critical issues, and new design concepts or standards.
Performs other duties as assigned.
Education/Certifications/Licenses/Registrations
B.A. or M.A. Degree in Architecture.
Minimum of 3 years of experience of Architectural Design
3 years of experience of Architectural Design, in an Architectural firm.
Ability and means to travel as needed in a timely manner within San Diego County. DRIVER REQUIREMENTS: Requires an active Class C California driver's license, proof of liability insurance at $100,000, on vehicle used.
No more than 2 points in past 12 months; No suspensions in last 2 years for moving violations.
Experience/Specialized skills (including Language)
Experience in AutoCAD, Bluebeam Revu, Photoshop and Office Suite.
REVIT Proficient.
Commercial, Healthcare, OSHPD 3 / HCAI experience is a plus.
A working knowledge of the latest editions of the CBC.
Ability to ensure accuracy and completeness and to self-check own work.
Ability to multi-task, be flexible, and meet changing priorities in a fast-paced, work environment.
Ability to work closely with other team members, clients, and other consulting disciplines, in a highly collaborative environment.
Have intermediate organizational skills, attention to detail, time-management skills, and strong motivation to meet deadlines and achieve goals.
Ability to complete basic mathematical calculations.
Knowledge of City inner workings when permitting and the ability to contest and challenge comments referencing the current building code, and any applicable Municipal Code.
#Facilities - #IndFacilities
In the spirit of pay transparency, we are excited to share the base range for this position, exclusive of fringe benefits or potential bonuses.
23.40 - 33.38If you are hired at Family Health Centers of San Diego, your final base salary compensation will be determined based on factors such as geographic location, jurisdictional requirements, skills, education, and/or experience. In addition to these factors - we believe in the importance of pay equity and consider internal equity of our current team members as a part of any final offer. Please keep in mind that the range mentioned above is what we reasonably expect to pay for the role. Hiring at the maximum of the range would not be typical in order to allow for future and continued salary growth. We also offer a generous compensation and benefits package (more information on our benefits offerings is available here: FHCSD Wellness - Employee Hub (gobenefits.net)
Family Health Centers of San Diego complies with applicable Federal civil rights laws and does not discriminate, exclude people or treat them differently on the basis of race, color, national origin, religion, physical and mental disability, sex, including pregnancy, childbirth and related medical conditions, age, genetic information, language preference/ability, citizenship status, marital status, sexual orientation and gender identity, AIDS/HIV, medical condition, political activities or affiliations, military or veteran status, or status as a victim of domestic violence, assault, or stalking.
*Please mention you saw this ad on VeteransInCareers.*
Be Seen By Recruiters at the Best Institutions
Create a FREE Profile to be Seen!


.gif)



